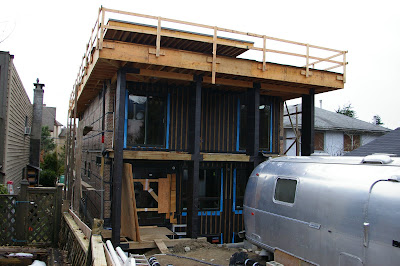For updated information please visit:
www.maltbydesign.ca
Tuesday, February 11, 2014
Sunday, October 18, 2009
Well, It's been ages since I've updated this thing. My Dad and I have been working pretty much seven days a week since April working on the exterior and interior finishing. Other than baseboards and interior doors, the duplex is nearly finished. I've done some planting at the front and sides, but will need to leave the rest of it until the car port gets built. That probably won't happen until spring. Also, we were finally granted occupancy by the City. Now to get all the fussy bits finished and I can hopefully get it rented quickly.




Sunday, March 8, 2009
Drywall is Going Up!
Insulation and vapour barrier are complete and the drywall crews started late last week. I imagine they'll spend the next couple of days finishing up hanging the drywall and will get right into mudding and taping.
This is the living room of the garden suite, viewed from the kitchen.
 Here is the kitchen of the garden suite viewed from the living room/entry.
Here is the kitchen of the garden suite viewed from the living room/entry. This is the bedroom of the garden suite.
This is the bedroom of the garden suite. This is the main floor of the duplex facing 23rd Street.
This is the main floor of the duplex facing 23rd Street.
 Looking up stairs to second floor.
Looking up stairs to second floor. View from top of stairs at second floor.
View from top of stairs at second floor.
Second floor master bedroom.
 Second floor second bedroom.
Second floor second bedroom. Penthouse looking South-West.
Penthouse looking South-West.Sunday, February 8, 2009
Moving Right Along
Since Christmas, work has been going full tilt on the rough plumbing and electrical. Gas lines have also been run, so now we're waiting for the utility companies to connect us.
We've also had the stucco contractor applying the building paper, flashings and rainscreen strapping. Once drywall is installed, the stucco can proceed. The cedar siding will proceed as soon as we've had a chance to review bids.

South elevation viewed from 23rd Street.

Penthouse at roof deck looking North.
 Interior shot of the rear unit Living Room, showing the fireplace.
Interior shot of the rear unit Living Room, showing the fireplace.

I think that once the stucco and cedar are up, it'll really look good. Hopefully, we'll have the exterior work done by the middle of March. It will depend on when the utilities get hooked up and we can start drying out the interior. Once the wood reaches a moisture content of less than 19%, vapour barrier and drywall can go up. Once the drywall is up, stucco can proceed.
We've also had the stucco contractor applying the building paper, flashings and rainscreen strapping. Once drywall is installed, the stucco can proceed. The cedar siding will proceed as soon as we've had a chance to review bids.
Here are a few pictures showing the exterior progress. The first is viewed from the back lane.

South elevation viewed from 23rd Street.

South elevation viewing the front court area in front of the suite.

Penthouse at roof deck looking North.
 Interior shot of the rear unit Living Room, showing the fireplace.
Interior shot of the rear unit Living Room, showing the fireplace.
I think that once the stucco and cedar are up, it'll really look good. Hopefully, we'll have the exterior work done by the middle of March. It will depend on when the utilities get hooked up and we can start drying out the interior. Once the wood reaches a moisture content of less than 19%, vapour barrier and drywall can go up. Once the drywall is up, stucco can proceed.
Friday, December 26, 2008
It's Boxing Day!
There's not a lot to see right now. Rough plumbing and electrical is being done, so there is no real change in appearance to the exterior of the house. We've had over a foot of snow, so getting around the site is a little difficult. Rather than house pictures, here's a festive seasonal shot of the trailer:


Monday, November 17, 2008
Saturday, October 25, 2008
Roof and Third Floor Added
Subscribe to:
Comments (Atom)


















